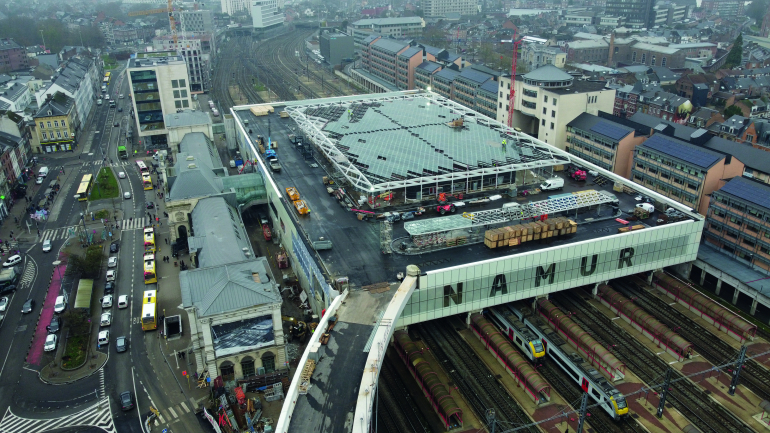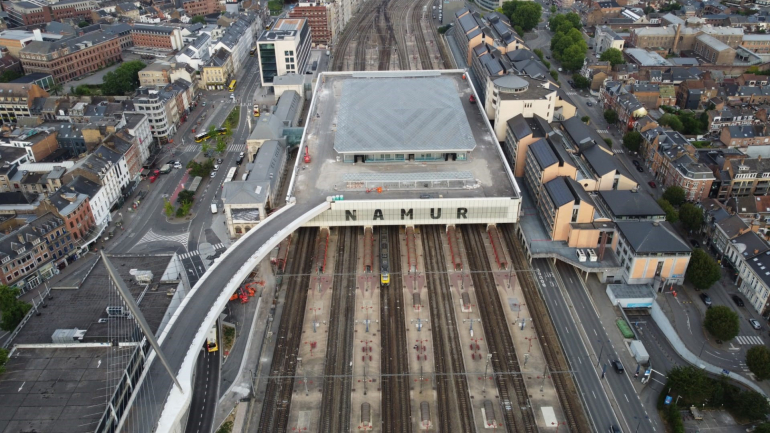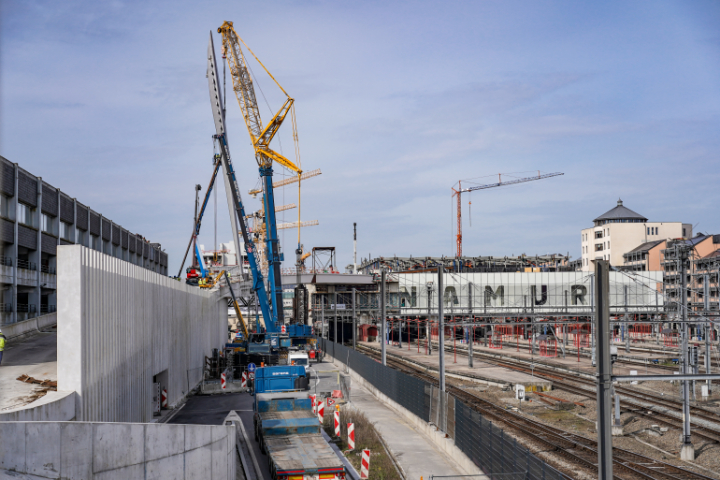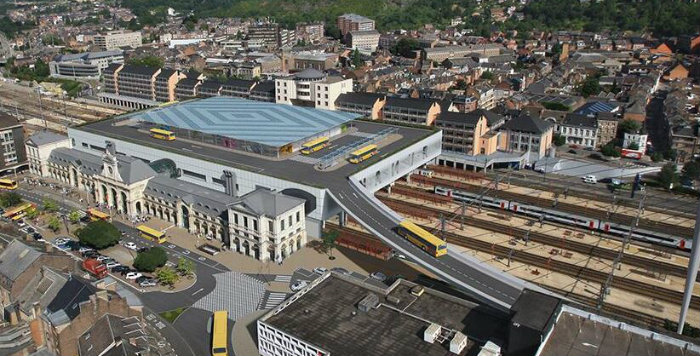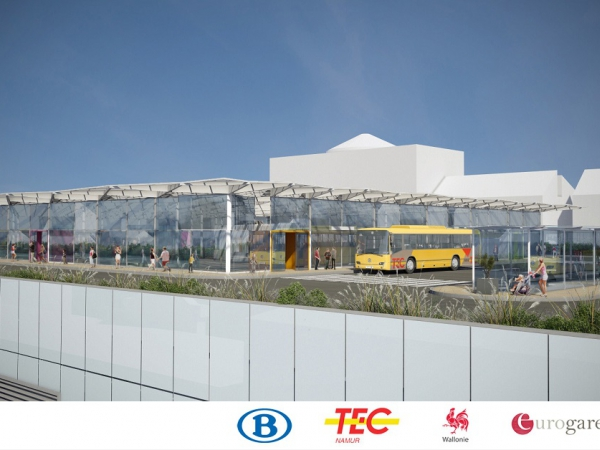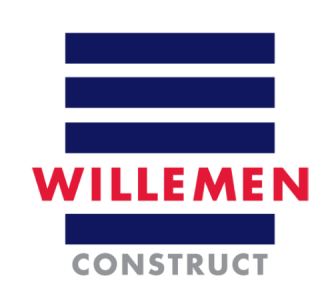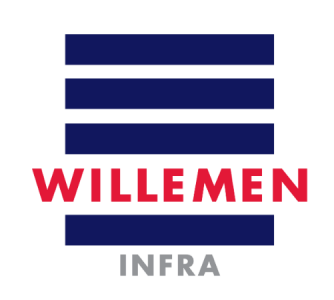Since 1998 Franki has been part of Willemen Groep, the largest family construction group in Belgium.


Multimodal station - Namur
Namur station – building the Multimodal Station.
Phase II: Construction of the coach station, its access and associated road works.
Its purpose
Located at the very heart of Wallonia’s capital, the existing bus station is saturated, while TEC [public transport authority] traffic will continue to increase. The rail station, which is located alongside, has been left in an unfinished state since the late 1990s. The public bodies involved (SNCB through Eurogare, Wallonia Region, the TEC and the city of Namur) seek to provide a more secure and attractive bus station. The project put forward by Ney & Partners will erect the future bus station on top of the roof of the existing rail station, which will be renovated and completed at the same time. With much easier transfers between train and bus, it's effectively a multimodal interchange that will see the light of day. Buses will access it over a ramp and cable-stayed bridge in order to blend as nicely as possible into the environment. In conjunction with this work, the layout of Place Léopold, which is located at the foot of the bus lanes, will be redesigned.
Special features
The new bus station comprises a large central platform plus two satellite platforms (used at peak hours only). The central platform’s waiting area is covered with photovoltaic panels, which will meet the energy requirements of the new building. The access to the rooftop bus station is not to be thought of as a ramp and bridge. The new edifice is to be seen as a façade of openwork design whose upper line is horizontal. It forms a plinth on the scale of the Léopold car park, about 200 metres in length. The mast of the cable-stayed bridge acquires formal autonomy by virtue of its shape and position: it becomes a sculpture and icon of the new hub. The floating mast is articulated around its base. Its section is triangular, and is made of thick, flat metal sheets painted a bright grey colour. Its corner sections are made from sections of cut tubes. The use of closed cables and its low articulation make it possible to reduce the dimensions to the minimum needed to take the strain.

