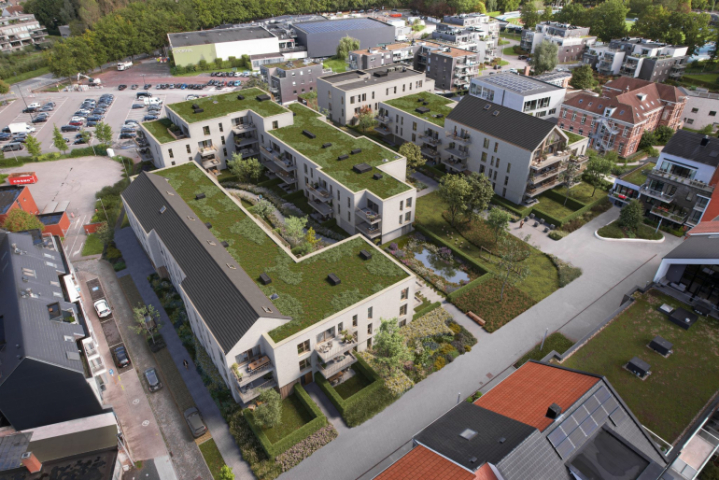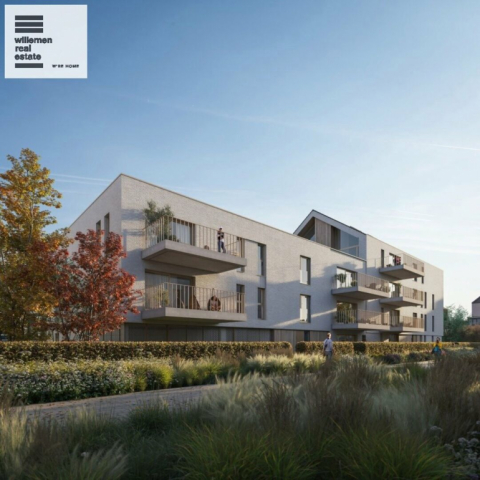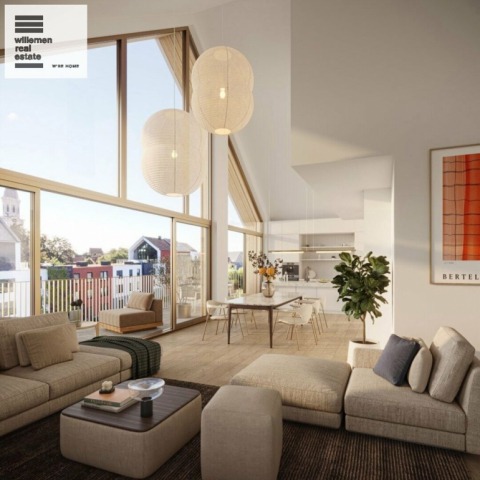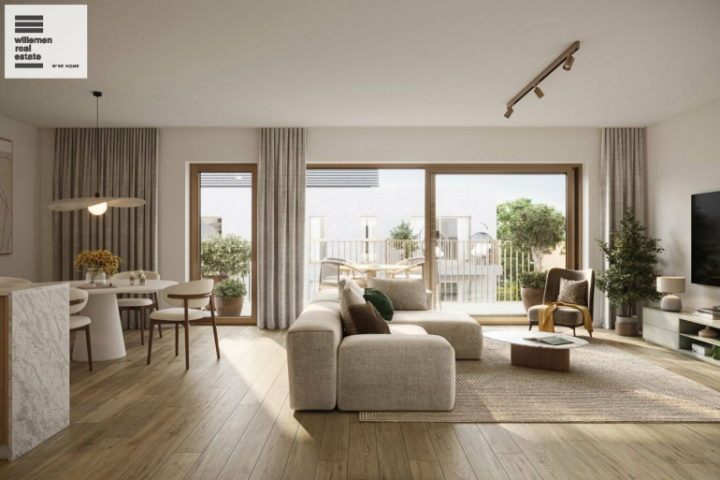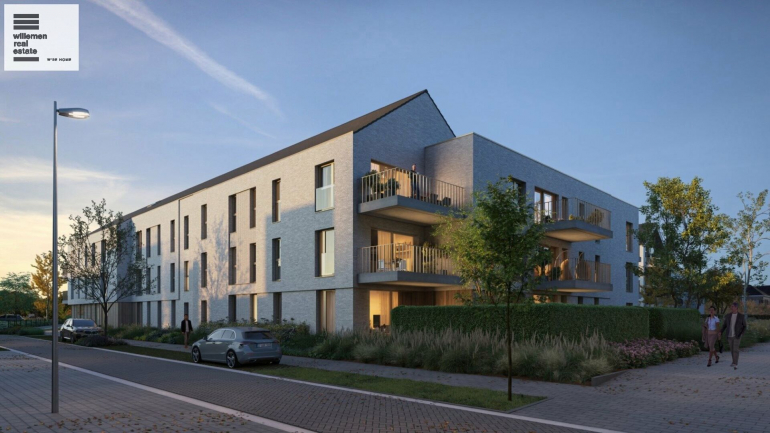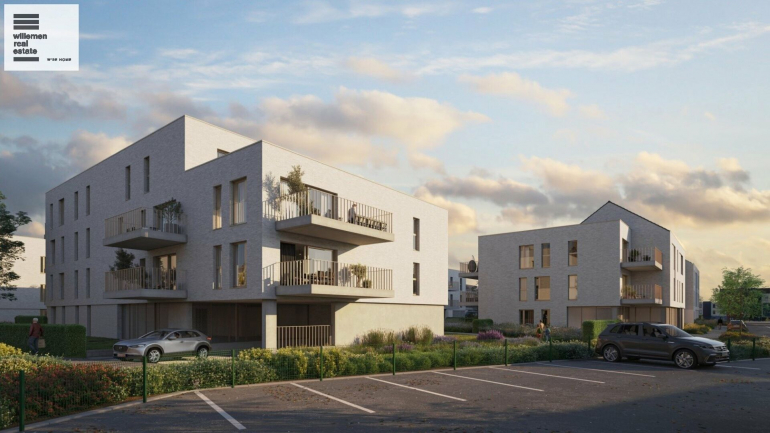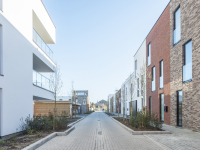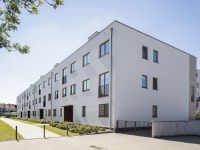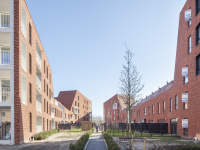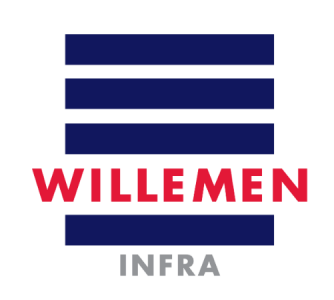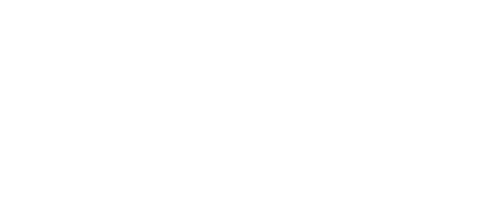Willemen Real Estate is the Willemen Groep’s project development department.


Haagbeuk (Phase 2) - Lokeren
Phase 2 of Haagbeuk, an in-house development by Willemen Real Estate, will see 3 buildings raised, with a total of 84 residential units. The architecture of this phase blends seamlessly with the architecture from phase 1, the views from Torenstraat and the open space of the Grote Kaai car park. We embrace simplicity and sophistication with the use of just three materials: facing brick, wooden cladding and perforated metal panels. These are ingeniously applied to create a unique character. Green oases transform the immediate surroundings while the distance between buildings ensures privacy and sufficient natural light.
Sustainability is the calling card of this project. Geothermal installations, heat pumps, thorough insulation, reuse and local infiltration of rainwater in landscape-integrated buffers are just a few of the principles applied. Futureproof flats.
Willemen Bouw was established on 30 April 2025 through the merger of Willemen Construct, Cosimco, Franki Construct and Tools.

