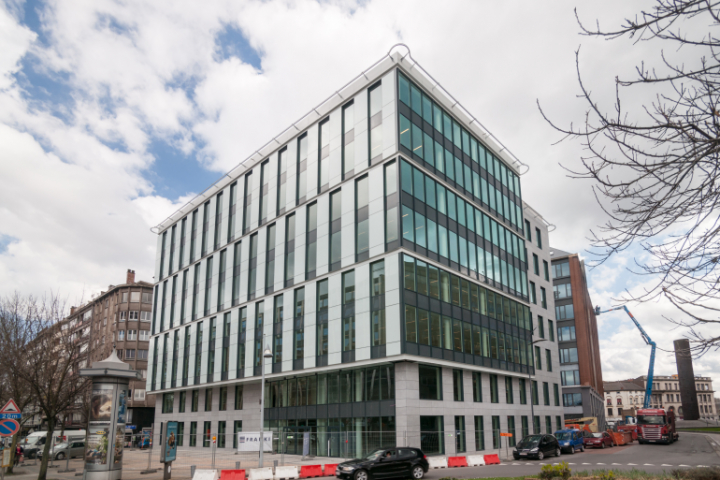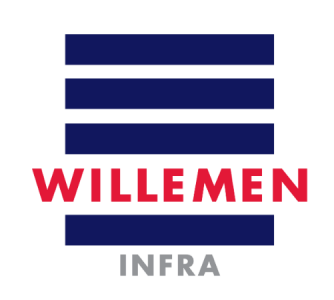Since 1998 Franki has been part of Willemen Groep, the largest family construction group in Belgium.
Rest and care home Sérénité -...
Construction of a rest and care home with...

CIO-CHU - Liège
The project consists of the construction of...
Office building Tirou BNP - Charleroi
Description
This office building project is developed in downtown Charleroi, on a plot bounded by the Boulevard Joseph Tirou, the Rue Jean Monnet, the Rue de la Fenderie and the Quai de la Prison. It provides a new use, within the urban fabric, to a plot formerly serving as an open air parking lot. The 11,400 m² project involves constructing an office building with 9 above-ground levels (ground floor and 7 levels accessible to employees, plus a technical floor) and 3 basement parking levels with 76 places, including 3 for disabled persons and a dedicated parking area for more than 40 bikes. Developer Charleroi Tirou Promotion SPRL was looking to achieve a particularly environmentally efficient building meeting the BREEAM "Very Good" standard.
location
Project Details
Contractor
Boulevard Joseph Tirou, Charleroi, Hainaut, Belgium
Client
Charleroi Tirou Promotion
End User
BNP Paribas Fortis
Architects
Jaspers-Eyers & Partners
Engineering Office
TPF Engineering, Arcadis, D2S international
Special features
Construction period
1 year 8 months
Start work
08-2014
End of work
04-2016












