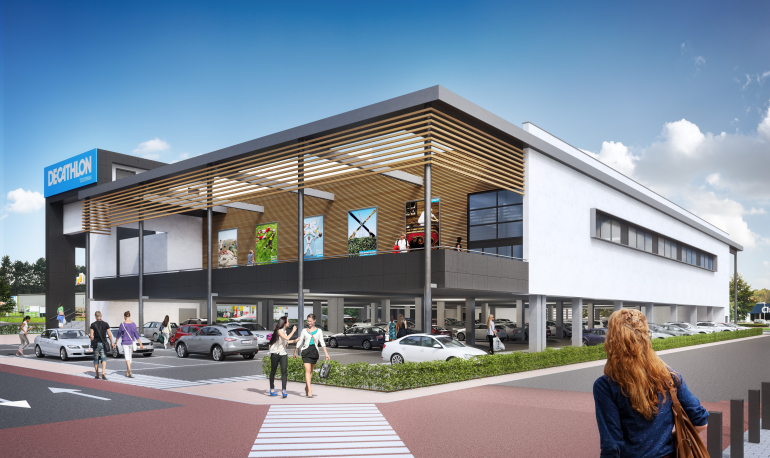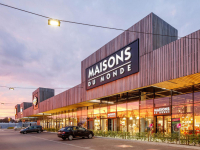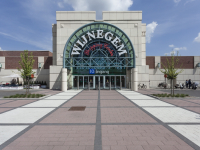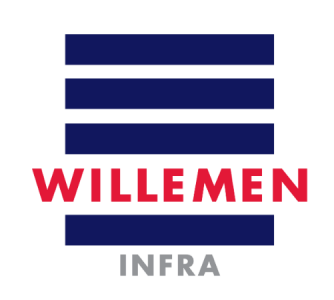Since 1998 Franki has been part of Willemen Groep, the largest family construction group in Belgium.
Rive Gauche - Charleroi
In Charleroi, we were responsible for the...

Rest and care home Le Grand Pré -...
Renovation and extension of the "Le Grand...
Decathlon - Tournai
Description
The new store has been built on stilts. This is because the space available at ground level is relatively restricted, and it’s absolutely essential to combine a large selection of products with a large free car park. The store’s floorspace is 2,600 m². In addition, much attention is paid to ecological aspects. This is achieved in part by making maximum use of daylight for store lighting (by means of "sheds") and a switch over to artificial lighting that’s designed to use pure LED technology – when and only when the natural light is insufficient. Moreover, the building is BREEAM-certified.
News
19/01/2016 - 14:30
location
Project Details
Contractor
Rue de Maire 6, Froyennes, Hainaut, Belgium
Client
Redevco Retail Belgium
End User
Decathlon
Architects
AR&A architectes
Special features
Construction period
6 months
Start work
01-2016
End of work
07-2016










