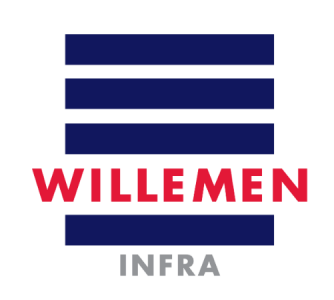Since 1998 Franki has been part of Willemen Groep, the largest family construction group in Belgium.
Extension Charleroi Airport - Gosselies
This project entails extending the existing terminal of Charleroi (Brussels South Charleroi Airport – BSCA) as part of the airport’s development, expanding from 3.5 to 9 million passengers a year. The terminal’s floorspace will thus be almost doubled in order to cater for the expected growth.
The building has four levels: 174 (G-0 ground), 177 (G+1), 180 (G+2 car-park entrance) and 185 (G+3).
The fire-prevention equipment will be designed adopting the same approach as for the current airport terminal.
It includes the general fire-detection equipment, manual fire-fighting facilities from reels with hydrants and fire-extinguishers, extending protection to cover all areas.
Depending on the configuration of fire-wall partitions, there will also be automated fire-fighting equipment, including sprinklers (risk class OH3) and smoke extractors (or ‘EFC’, to remove smoke and heat).
Smoke-removal equipment will, as now, be either natural or physical in nature, using smoke vents, safety containment curtains and physical extraction through ventilators, together with comfortable ventilation equipment.
Depending on the specific requirement, particular areas will be protected by a fire-extinguisher system using rare gas (computers and electrical areas).







