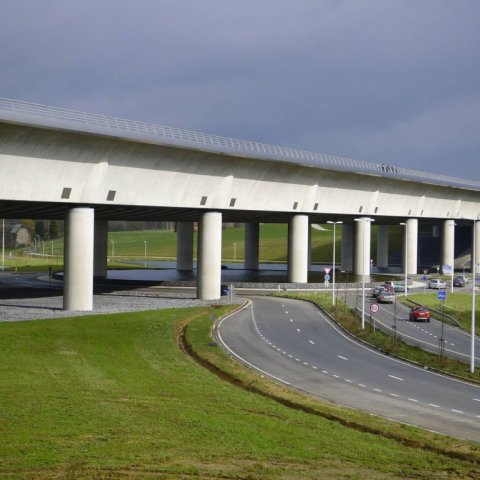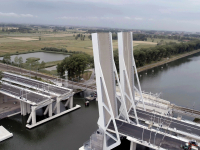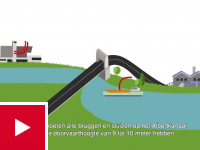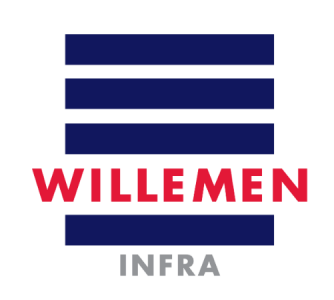Since 1998 Franki has been part of Willemen Groep, the largest family construction group in Belgium.


Canal bridge du Sart - Strepy-Bracquegnies
Crossing an almost 500 m valley at a height of between 12 and 20 metres with a waterway of 33 metres working width and 4.15 metres draught. This requires an imposing, if not overwhelming piece of engineering. To integrate this work into its environment, the BEG architectural consultancy opted for a simple, repetitive and visually restful structure, rather than an artificially complicated project seeking to be forgotten by plays of shapes and colours. The consultancy insisted, however, on top quality execution with no open construction joints visible on the exposed faces.
To avoid a crushing impression, it spaced the columns 36 metres apart, an unusually wide span for this type of work that needs to support more than 4 tons per square metre. The result is a project consisting of two inclined side walls comprising variable curvatures with a total height of 7.1 metres. 498 metres long, these are cast in a single piece to reduce the number of expansion and sealing joints. On these longitudinal carrying elements are then set, every 4.5 m, 27 metre long fishbelly cross-members, which support the canal floor slab. In this way the waterway has a total width of 46 metres at its base and a height of 7.1 metres, resting on two rows of 14 columns each - one row per side wall – set 36 metres apart longitudinally and 33.4 metres cross-wise.
The columns
Key figures.
Superstructure:
- concrete : 25,800 m³
- reinforced steel : 3,350 t
- prestressed : 875 t
Infrastructure
- concrete : 9,100 m³
- reinforced steel : 850 t
Foundations
- reinforced steel : 250 t
Earthworks
- clearing: 370,000 m³
- filling: 320,000 m³
The Sart canal bridge is the world's heaviest incrementally launched bridge, with the moving mass reaching 65 tonnes at the end of the sliding process.
At the same time, the huge longitudinal inertia of the deck combined with severe aesthetic constraints led the engineering team to devise technical solutions that are not standard for launched bridges.













