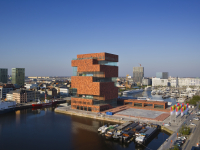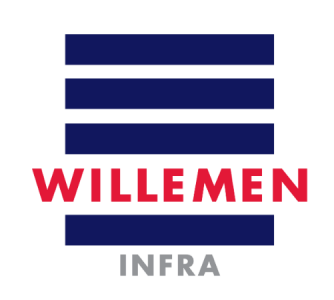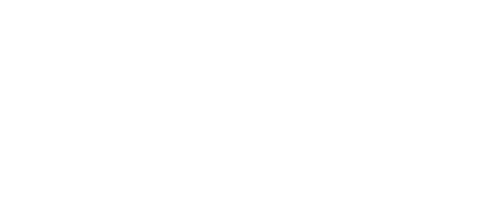Willemen Bouw was established on 30 April 2025 through the merger of Willemen Construct, Cosimco, Franki Construct and Tools.
Cultural centre 'De Factorij' and library - Zaventem
The cultural centre is built on the old 'Suchard site'. The presence of the adjoining academy in its green surroundings with beautiful trees broadens and nourishes the site and makes it a green anchor point for the city centre.
Not only to comply with regulations regarding a maximum height of 8 m, but also for acoustic reasons, it was decided to build the theatre - with a capacity of 800 people - partly underground according to the 'box in box' principle. To meet the acoustic requirements, Franki Construct built a shell-shaped auditorium.
The underground foyer provides natural daylight: the northern daylight filtering down through the open space along 'the shell' is ideal for art exhibitions, but also for the main entrance to the cultural centre, the library and the culture department located here.
The discreet location of the public library blends harmoniously into its surroundings: it 'leans' against the old remaining outer walls of the Suchard factory while leaving space for this large, sloping architectural design.
The centrally located culture café provides the necessary social interaction between culture and literature lovers or a meeting with the casual passer-by who can enjoy an attractive terrace.
The building project is an excellent example of sustainable construction:
- Green roofs over the entire surface of the roof.
- Heat recovery via 80-metre-deep geothermal boreholes.
- Green surrounding infrastructure.
- White eco-bituminous roofing.
- Rainwater infiltration basins.
The building received a gold medal in the 'Public Works' category at the Publica Awards 2018.








