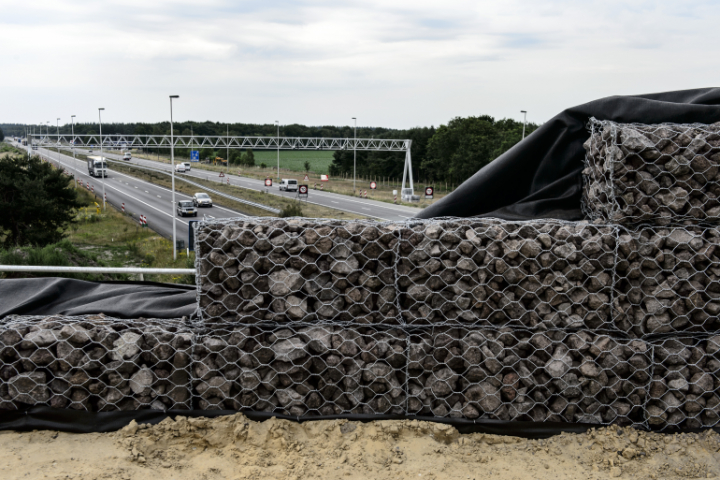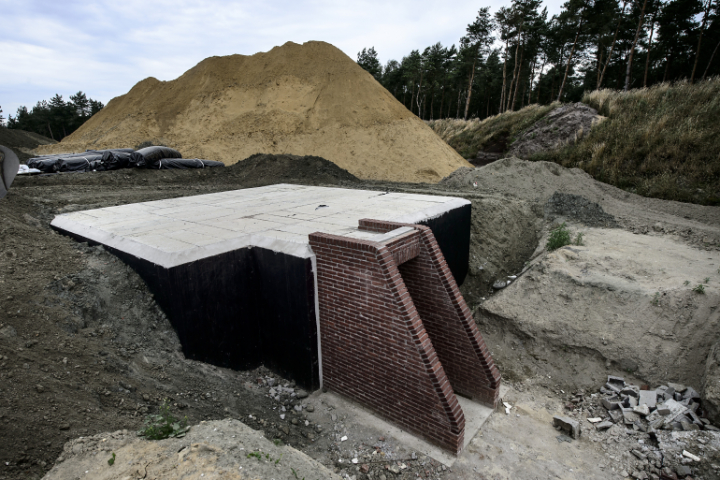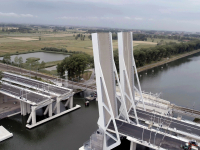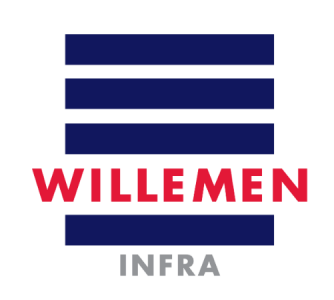Willemen Bouw was established on 30 April 2025 through the merger of Willemen Construct, Cosimco, Franki Construct and Tools.


Ecoduct Kempengrens - Mol
Franki Construct built the ‘Kempengrens’ ecoduct [wildlife crossing] at the hamlet of Postel, in the municipality of Mol, which is near the Belgian-Dutch border. It is a bridge structure over the E34 that allows local fauna to get over the motorway in safety. The project is a collaboration between the Flemish and Dutch governments and aimed at reducing the negative impact on the local ecosystem caused by the man-made road infrastructure. The specific design and location of the bridge ensures maximum integration within the natural surroundings.
The minimum width of the ecoduct is 60 metres and it features a special diabolo-like design that continues on into the land abutments. The walls are arched and refer to the twisting movement of snakes, being one of the animal types that will make frequent use of the ecoduct. The bridge is constructed from reinforced, high-strength concrete (C40/50) and the land abutments from traditional, strong concrete (C35/40). The abutments have been conceived as a hollow volume, instead of a single, thick wall. The rounded shapes of the bridge, the hollow cavities in the abutments and the oval-shape of the central pillars demanded a specific type of shuttering. This ecoduct is certainly not a standard bridge. Throughout the period of the construction work it was essential that the E34 motorway remained open in the direction of Antwerp and Eindhoven with respectively two and one lanes.
Some key figures:
32,000 m special fencing for fauna
15,000 m³ concrete
1,325,000 kg reinforcements
6,900 m pre-stressing (pipes)
90,000 m³ earth fill.













