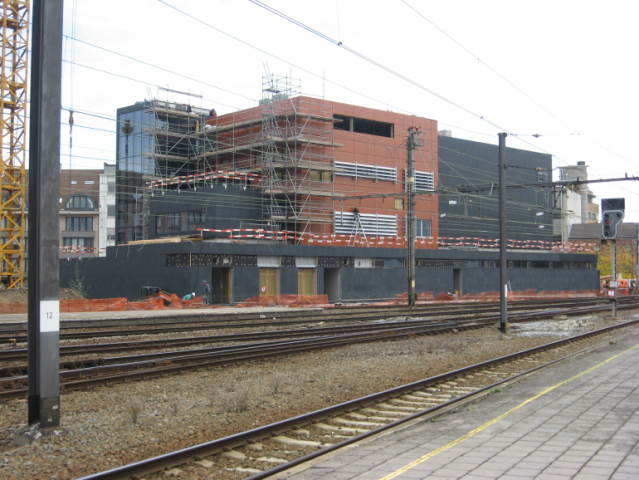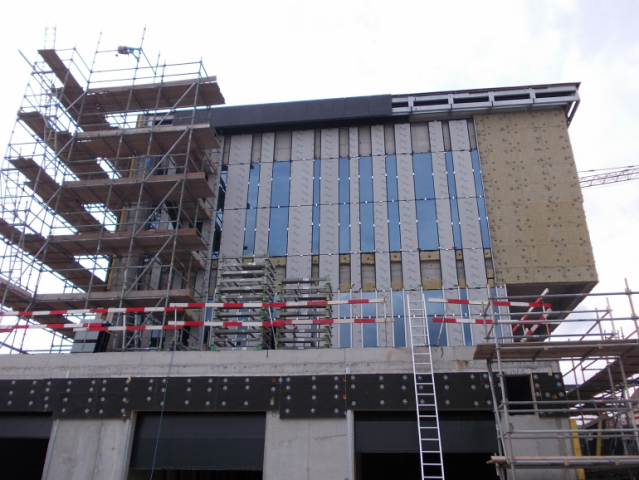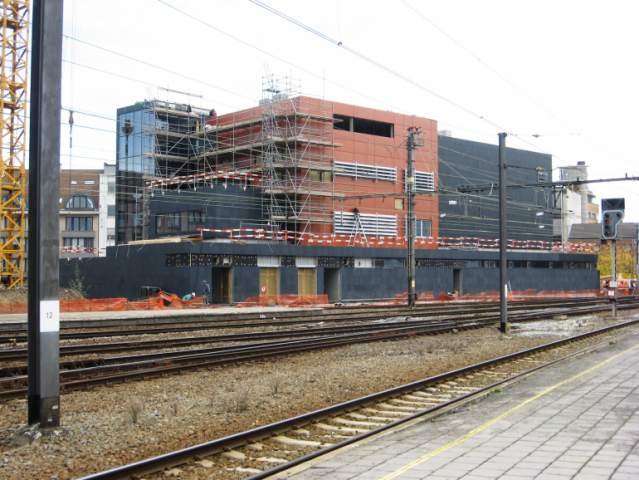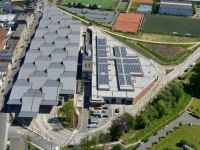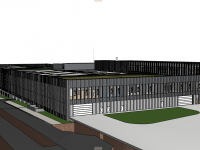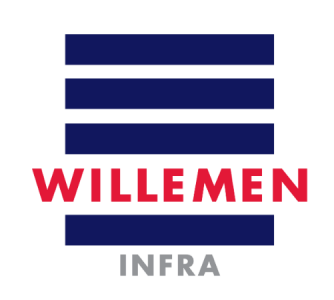Willemen Bouw was established on 30 April 2025 through the merger of Willemen Construct, Cosimco, Franki Construct and Tools.
Railway infrastructure works -...
Construction railway bed for line L50B,...
Railway infrastructure works...
Installation of new railway bed in the...
Railway signal tower - Courtray
Description
Construction of a signalling centre for the Belgian railways and demolition of an existing post office building.The complete building forms a Faraday cage to protect the railway signalling.This was accomplished by earthing 4,100 m² of concrete walls and interconnecting all concrete reinforcement.
- Foundation: 134 screw piles
- Earthworks: 3,000 m³
- Structure: Reinforced concrete: 2,510 m³ concrete and 215 tonnes of rebar
- Sectional steel: 50 tonnes
- External wall cladding: 620 m² aluminium panels, 2,000 m² stone panels, 155 m² glass curtain walling.
- Heating + Cooling: air critical premises by heating with convectors
- climate control boxes with air reversal on heat
- ventilation of premises with high-voltage air groups
- control via PRBA's
- lightning protection of structures and people
- lightning protection of electrical and electronic systems
- ICT equipment (data cabinets, cabling, fire alarm cables + + access control and security in fallow)
- lighting, control by KNX KNX DAL / gateways
- power supply through assured power: power over infrabel power distribution and power over the public grid via separate routes
- electric lift
location
Project Details
Contractor
Doornikselaan, Kortrijk, West-Vlaanderen, Belgium
Client
Eurostation
End User
Infrabel
Engineering Office
Eurostation
Construction period
1 year 9 months
Start work
03-2011
End of work
12-2012


